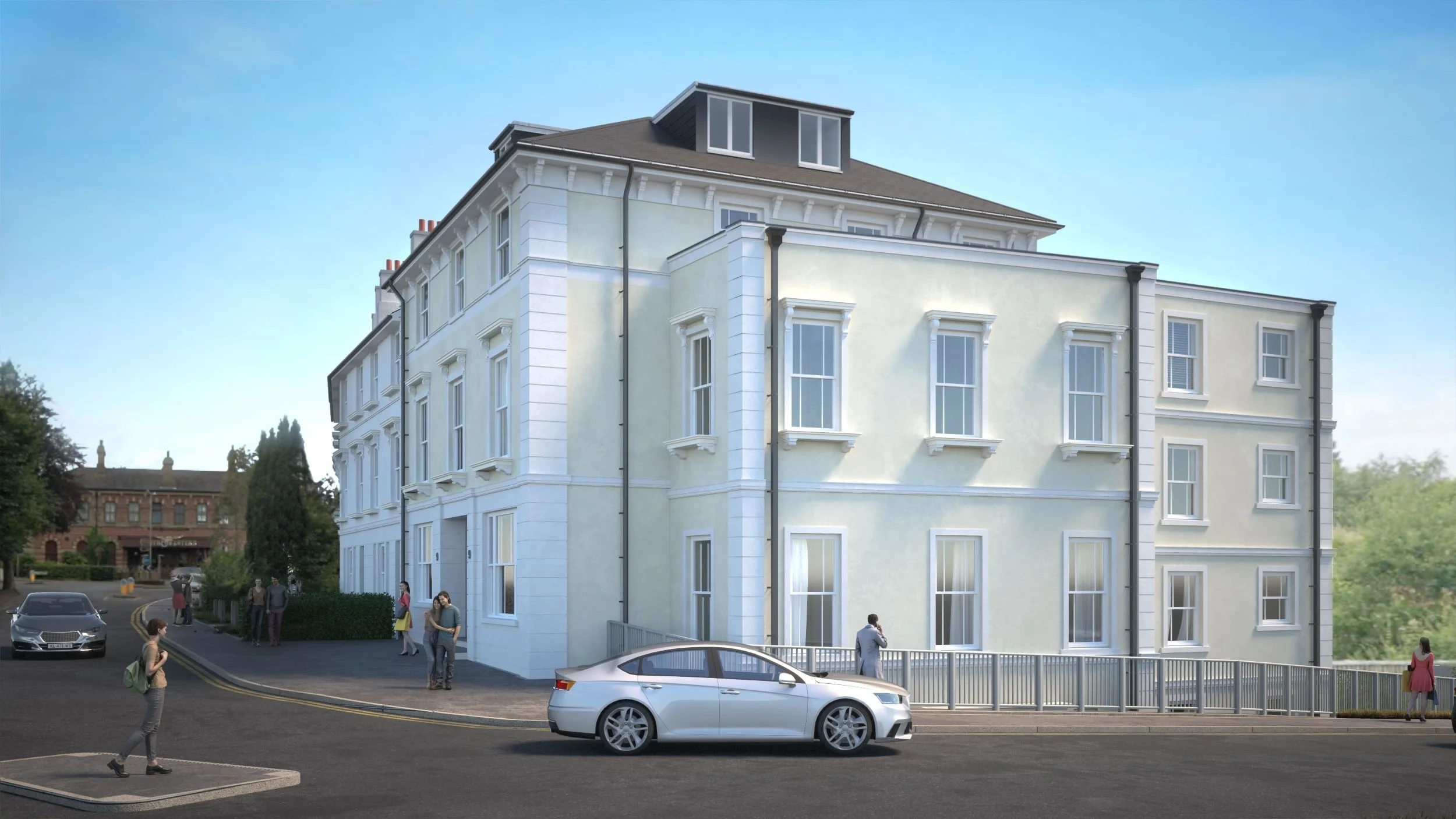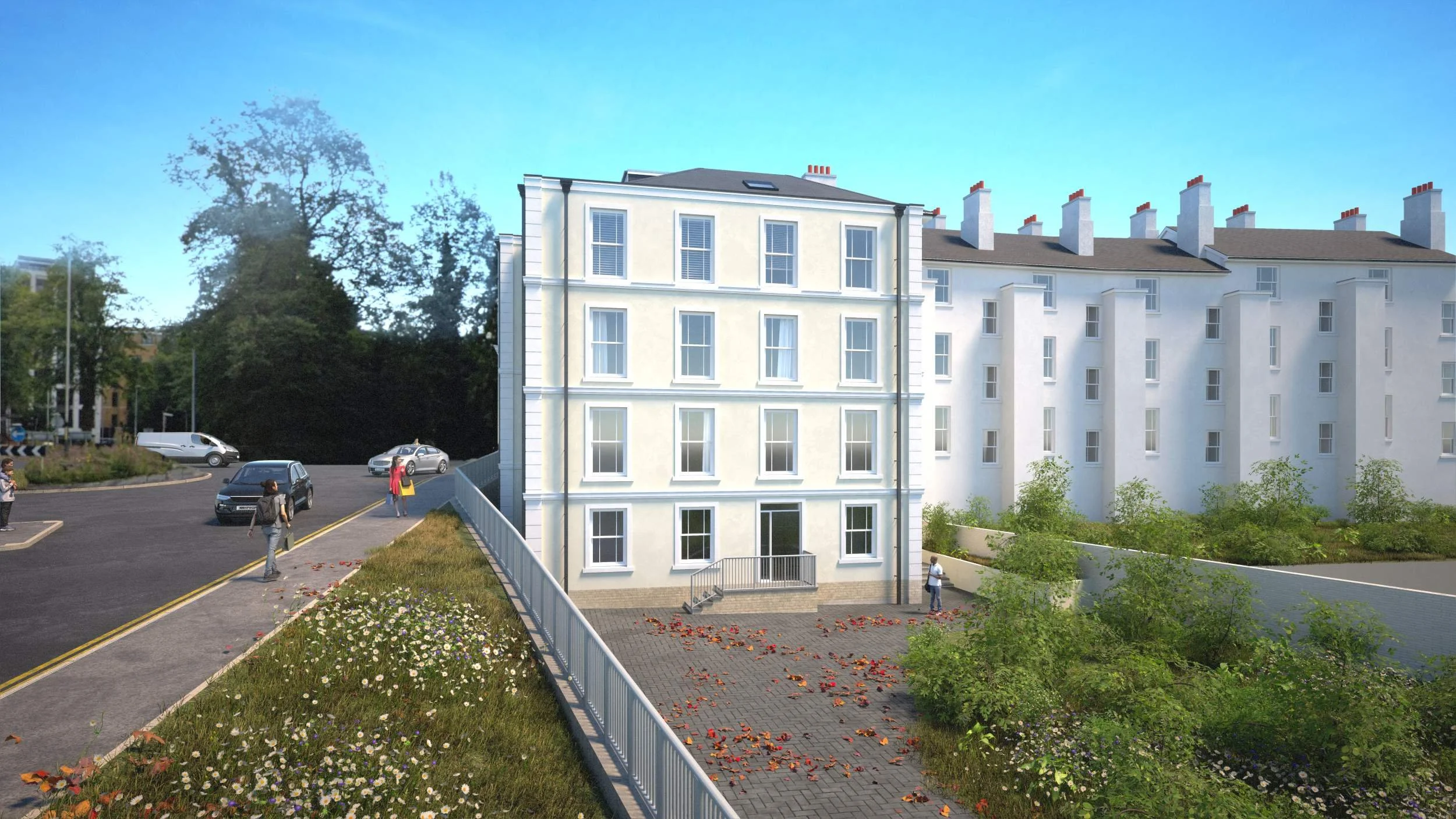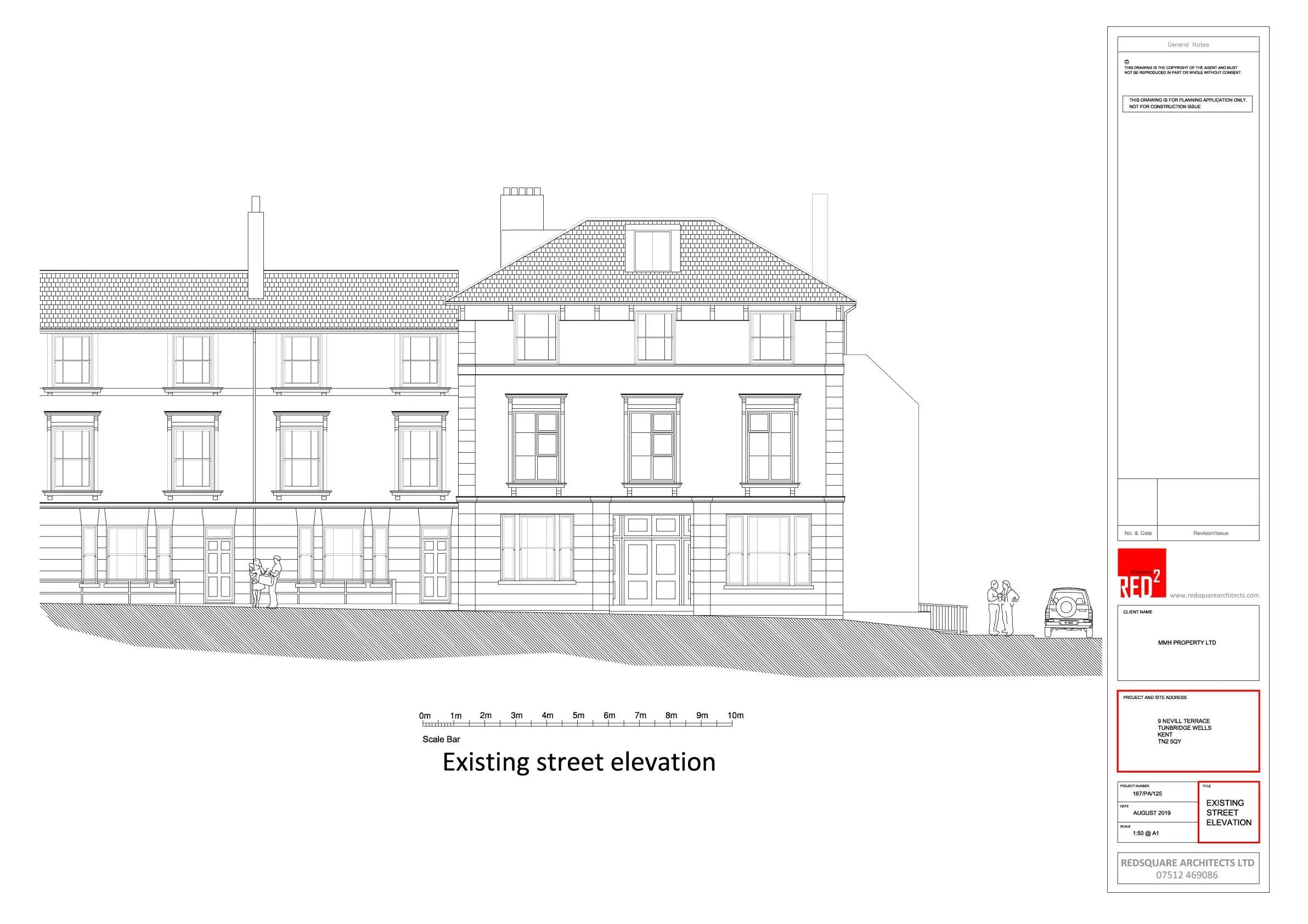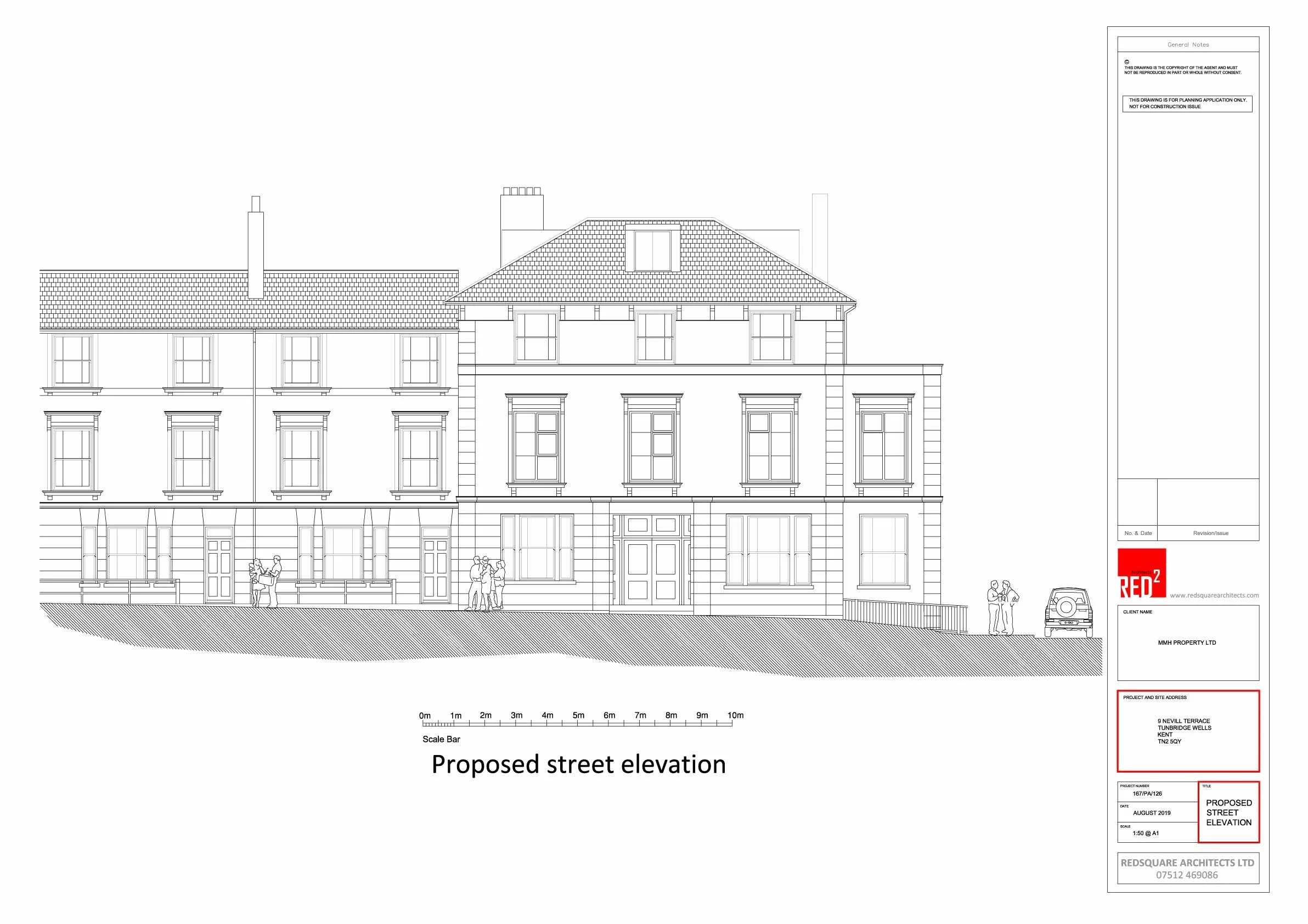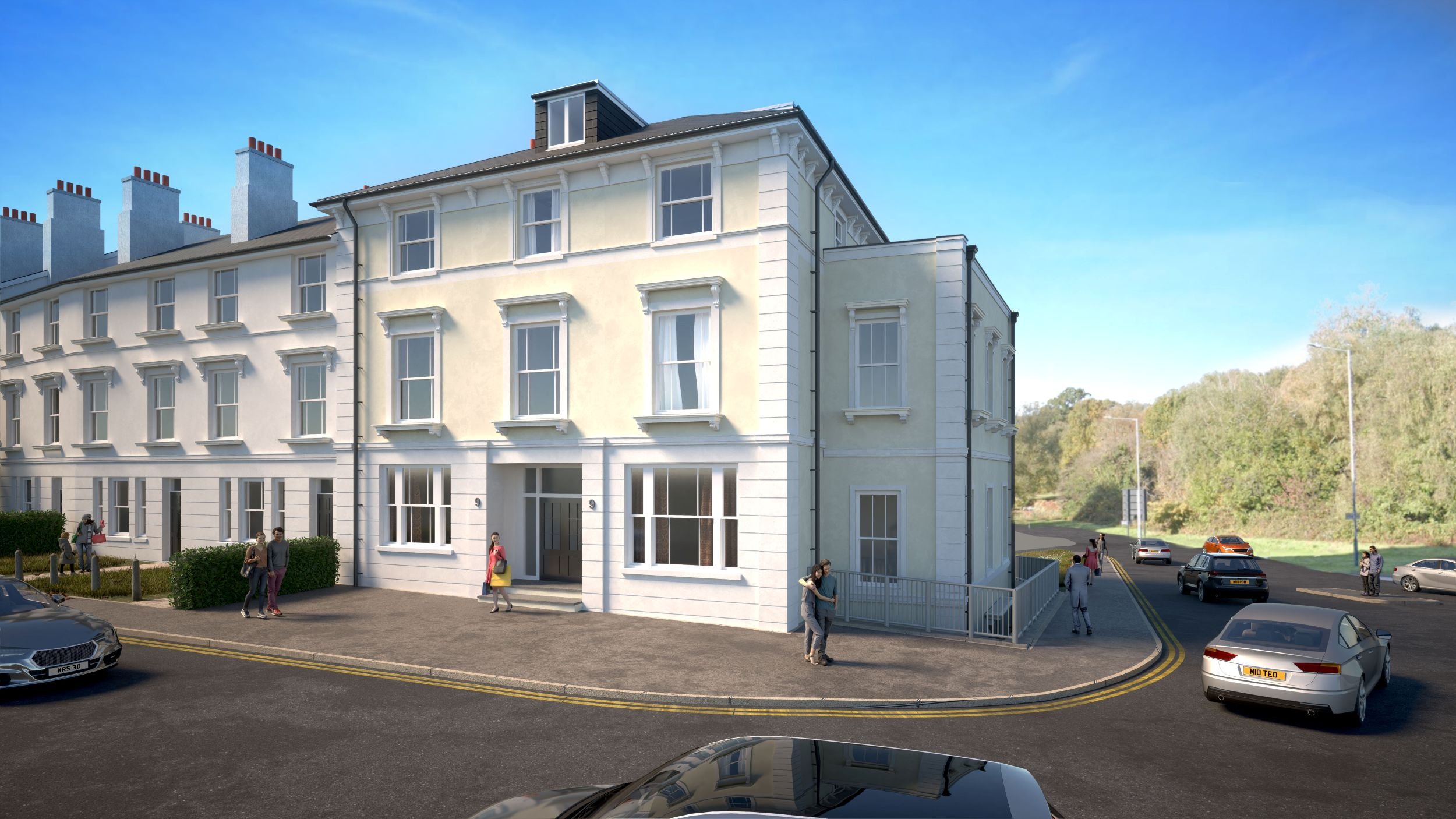
Residential Extension Consent in Tunbridge Wells, Kent
Full planning permission secured for the erection of this part three storey/part four storey side and rear extension to facilitate the creation of a further three self-contained flats to this residential block; provision of internal cycle storage facilities and; associated scheme of hard and soft landscaping.
This building had, for many years been heavily under-utilised and was in very poor condition. It provided 10no. one bed flats although none offered high quality accommodation. The approved scheme provides for 13no. units – comprising a mix of 11no. two-bed and 2no. one-bed units.
This development has made an effective use of an underdeveloped site in a sustainable location (being within easy walking distance to the town centre) and by virtue of its sympathetic design successfully respects the character of the host building and its Conservation Area setting.
Residential growth and making effective use of land and buildings is our priority across this ever-growing region.

