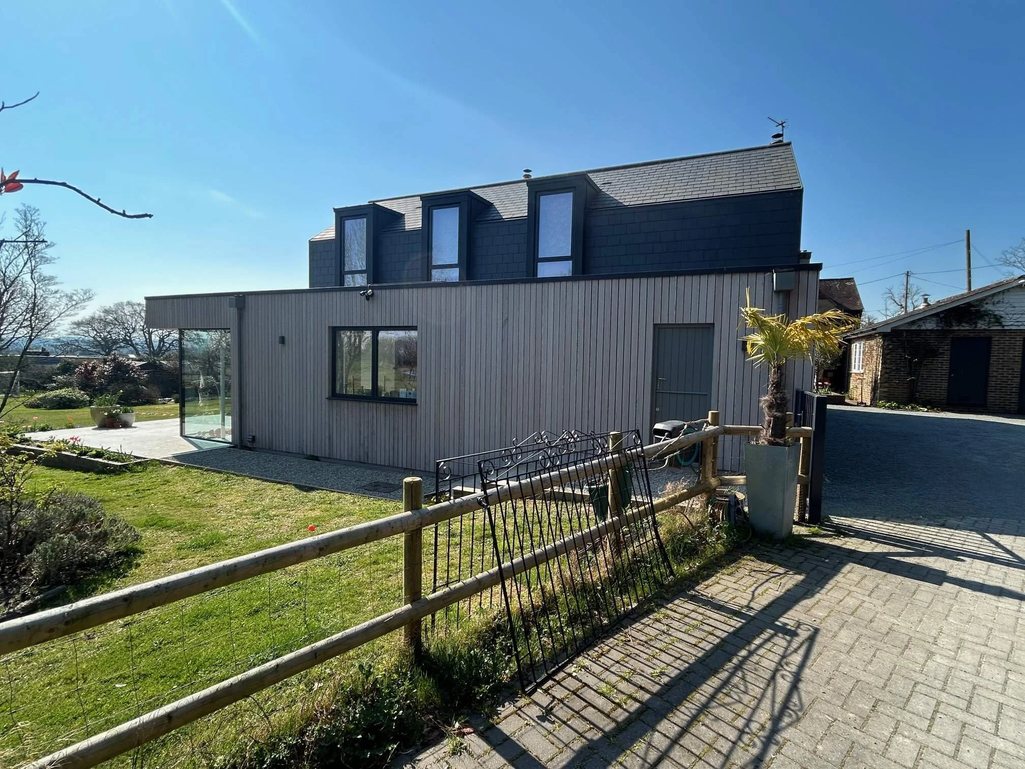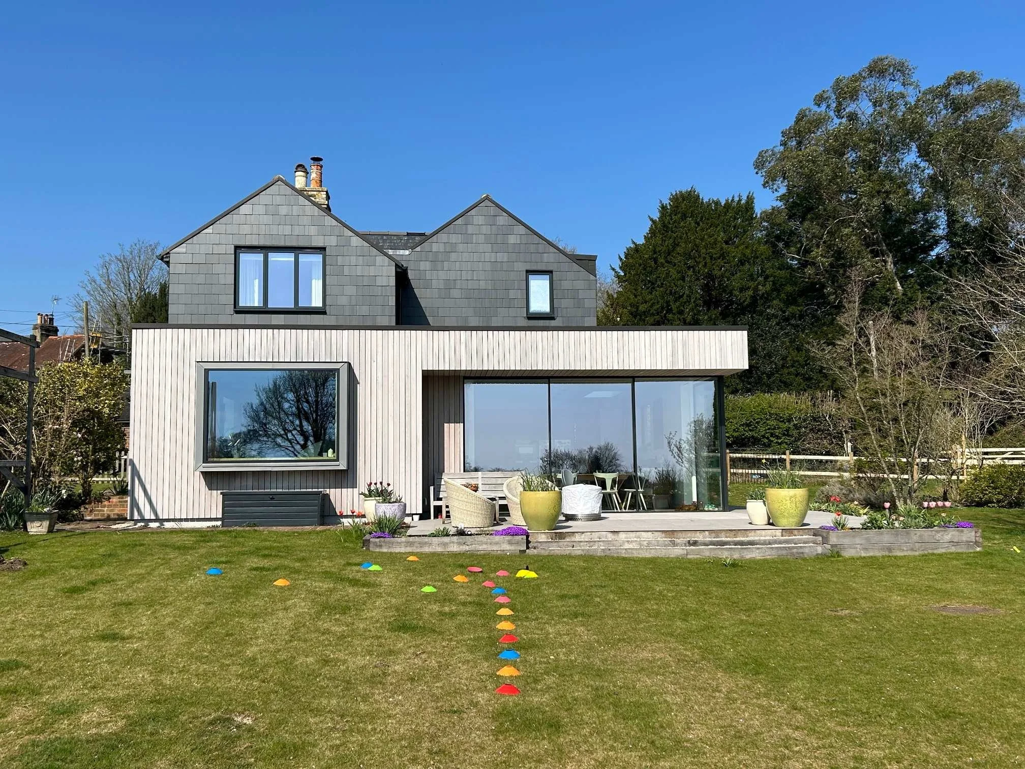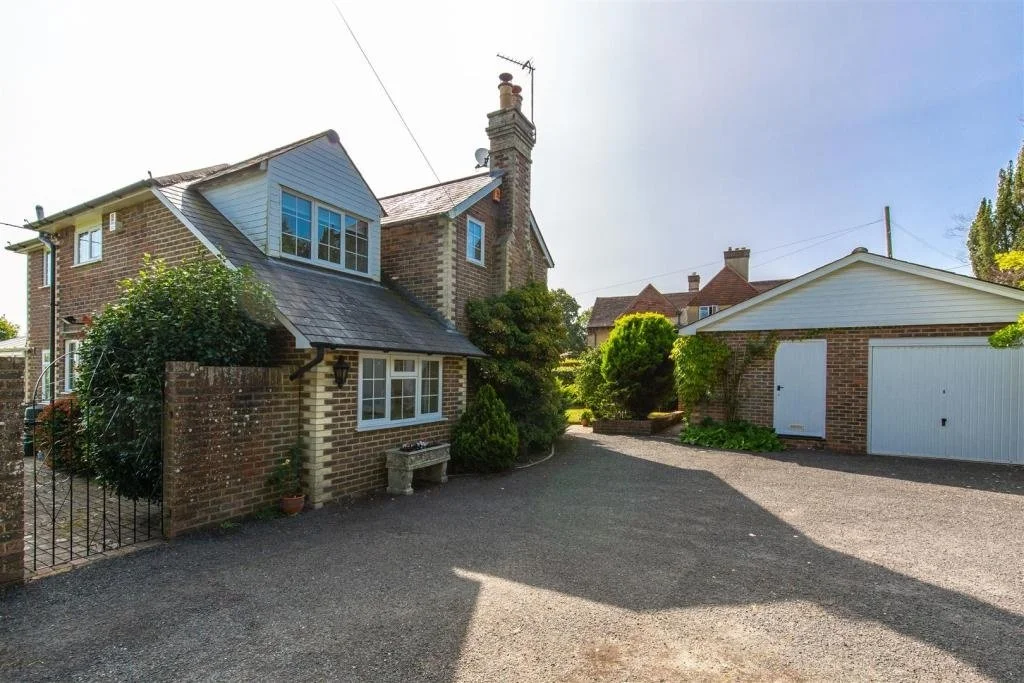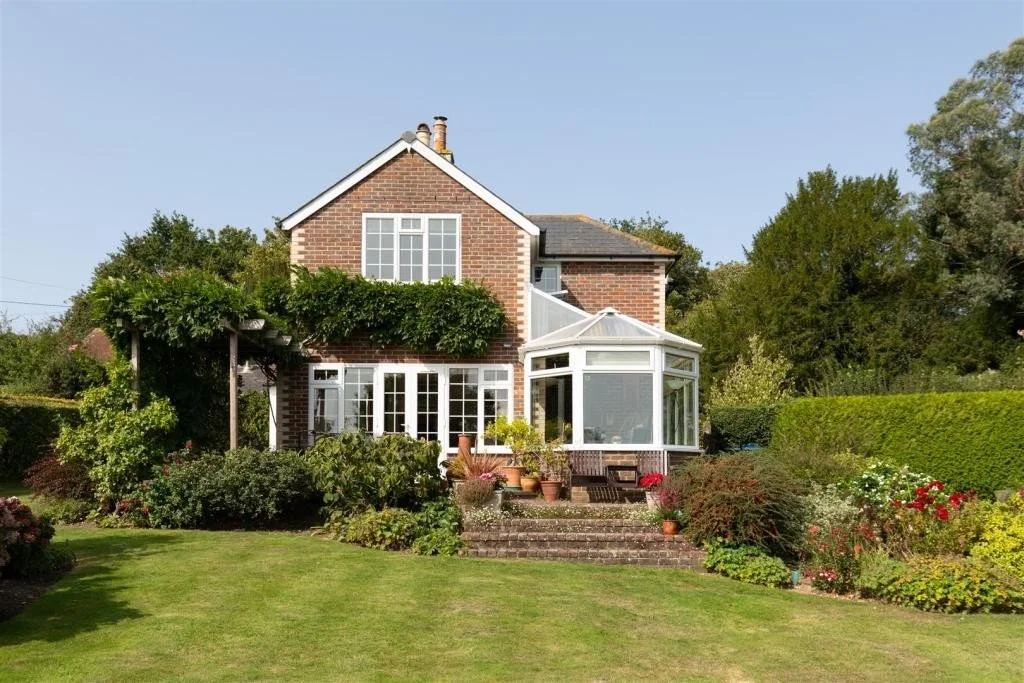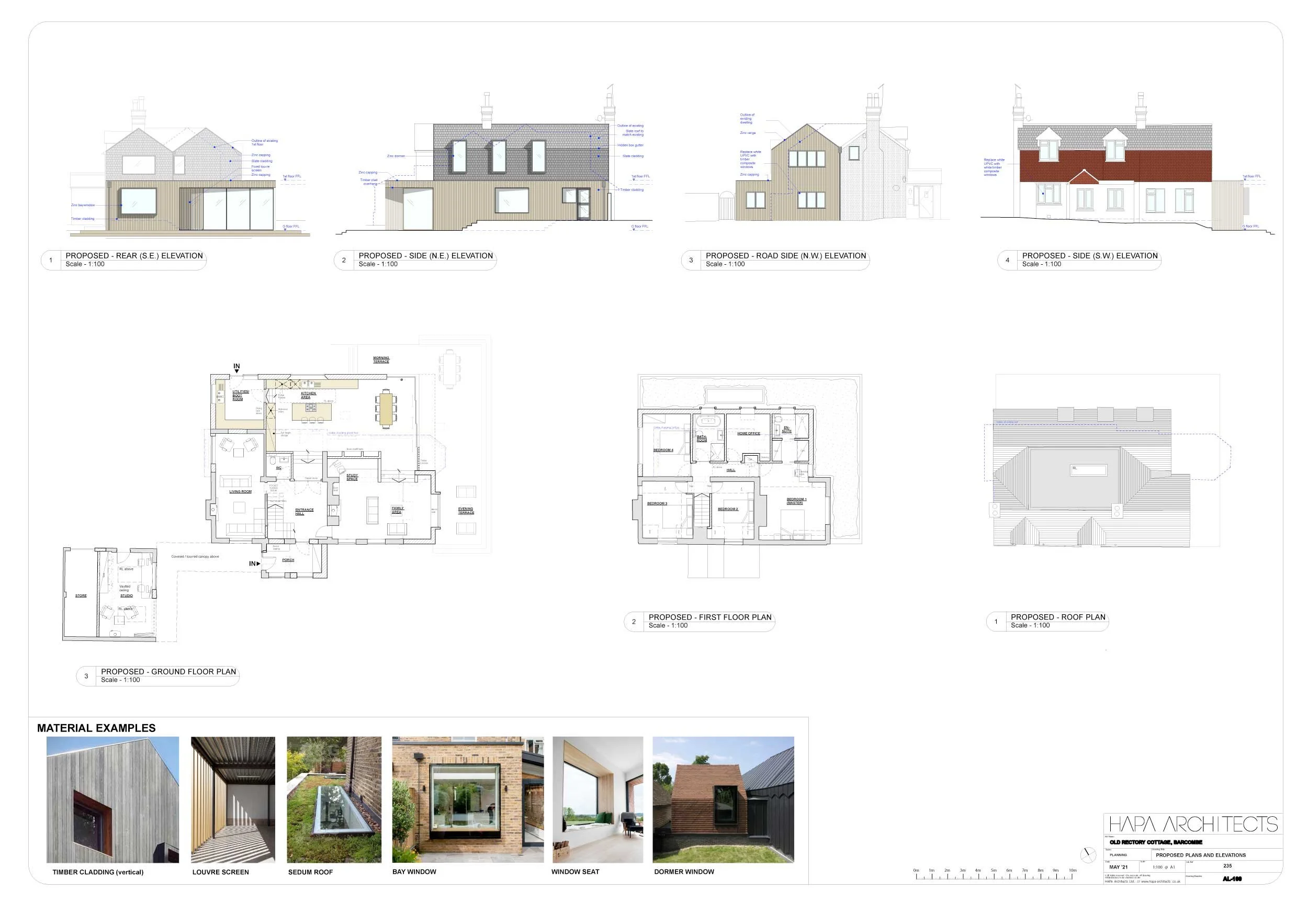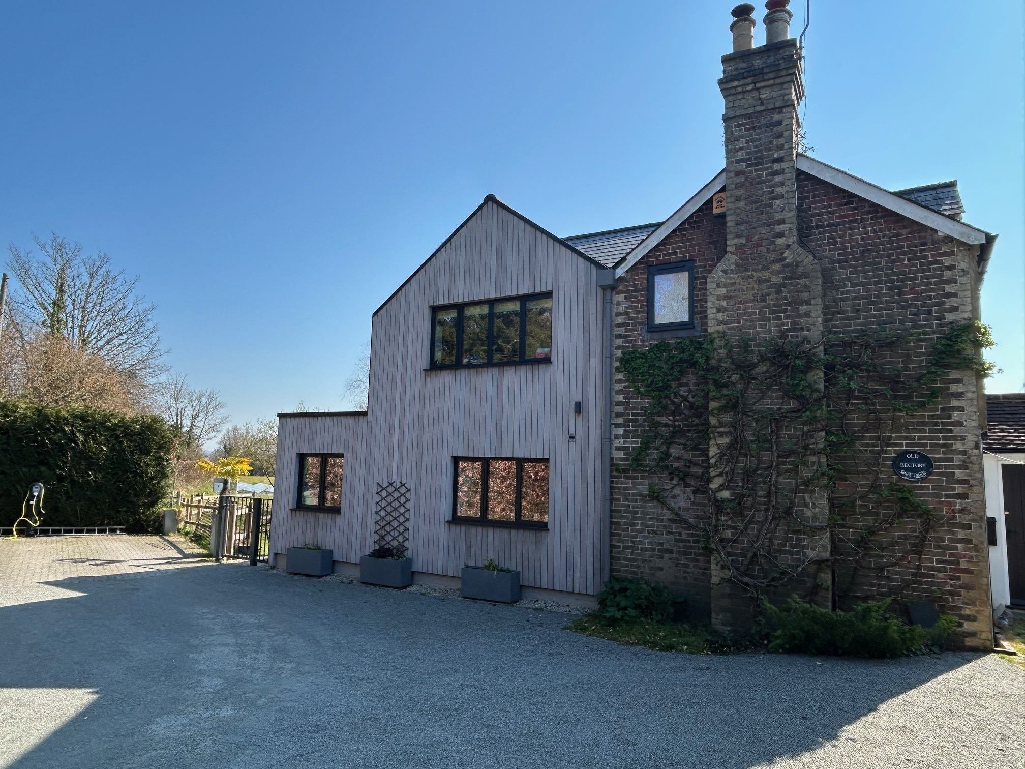
Residential Planning Approval in Barcombe, Sussex
Householder planning permission successfully secured for the demolition of extensions and the subsequent erection of a single-storey rear extension, first-floor side extension and enlarge existing porch, with associated internal alterations for this dated property located in rural East Sussex.
The biggest challenge to this project was the need to integrate modern extensions with the historic core while maintaining architectural cohesion. This was achieved this by using contrasting materials to define new and old sections, and designing new volumes to respect the original structure's charm.
After some initial negative pre-application comments from Lewes District Council’s Planning Team, some very helpful discussions were had with their Design & Conservation Officers where it was agreed that the proposed design was an appropriate response that would not harm its rural setting.
If you need expert advice on residential projects in the county, choose us as your trusted Sussex planning consultants.


