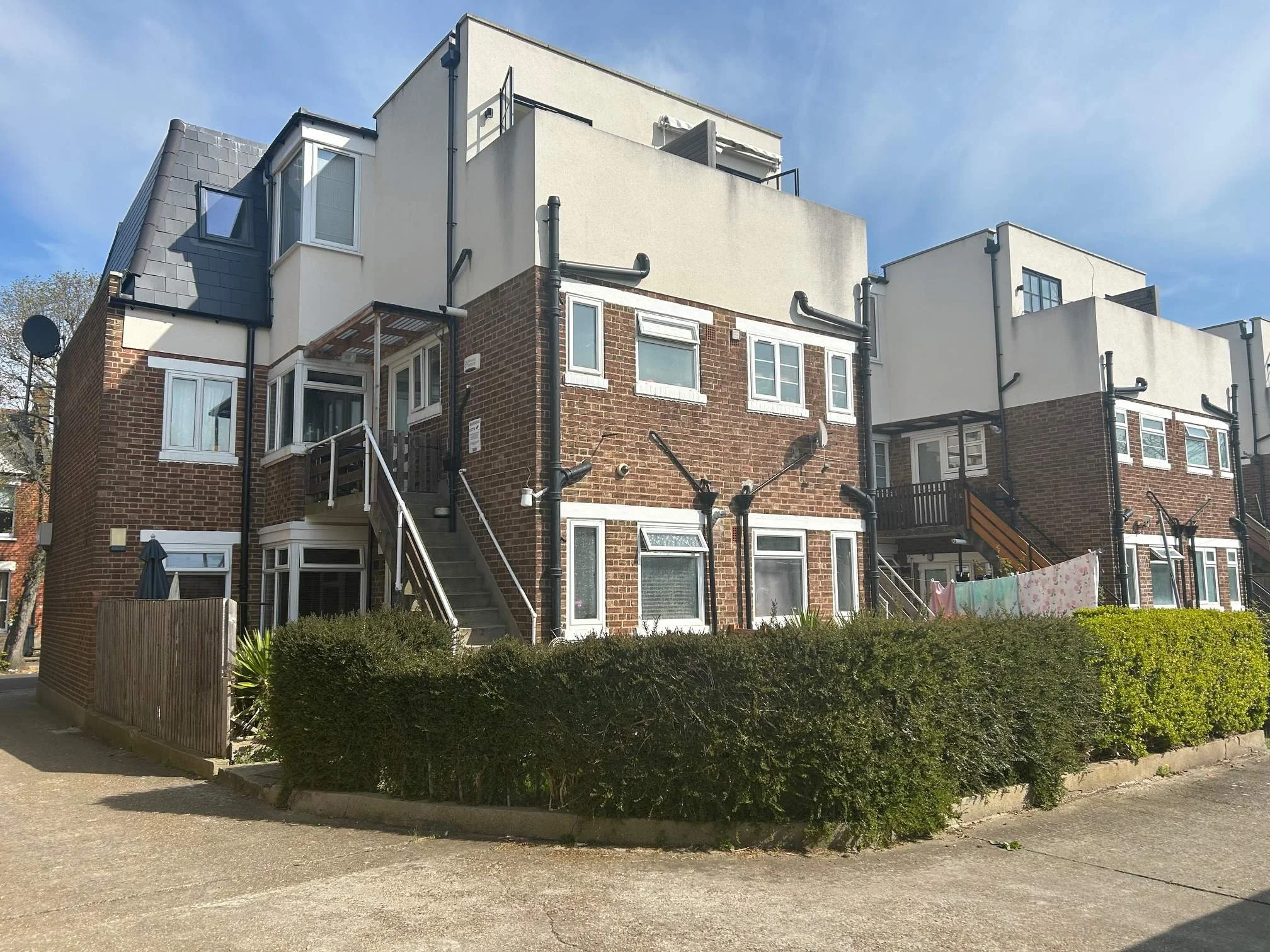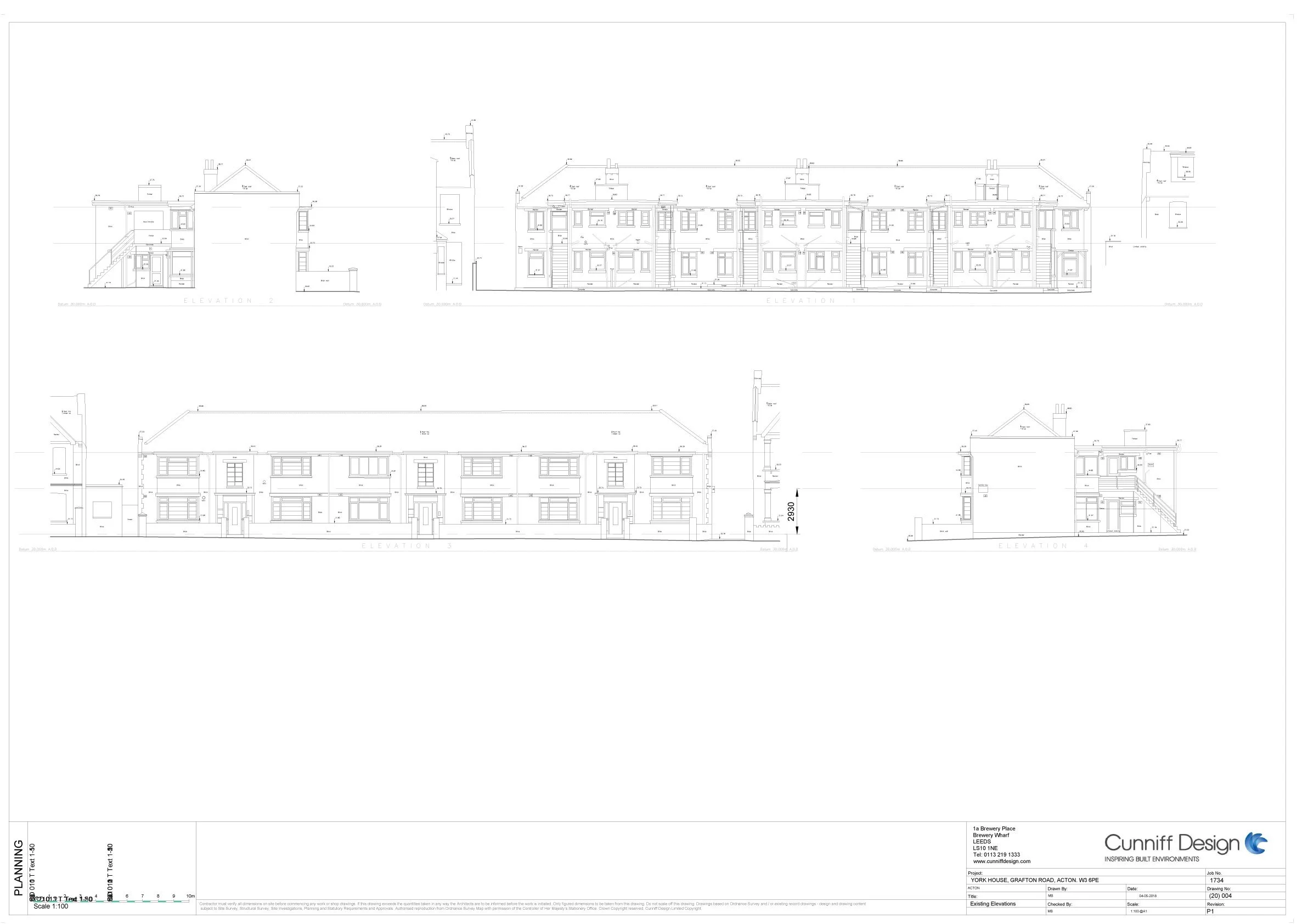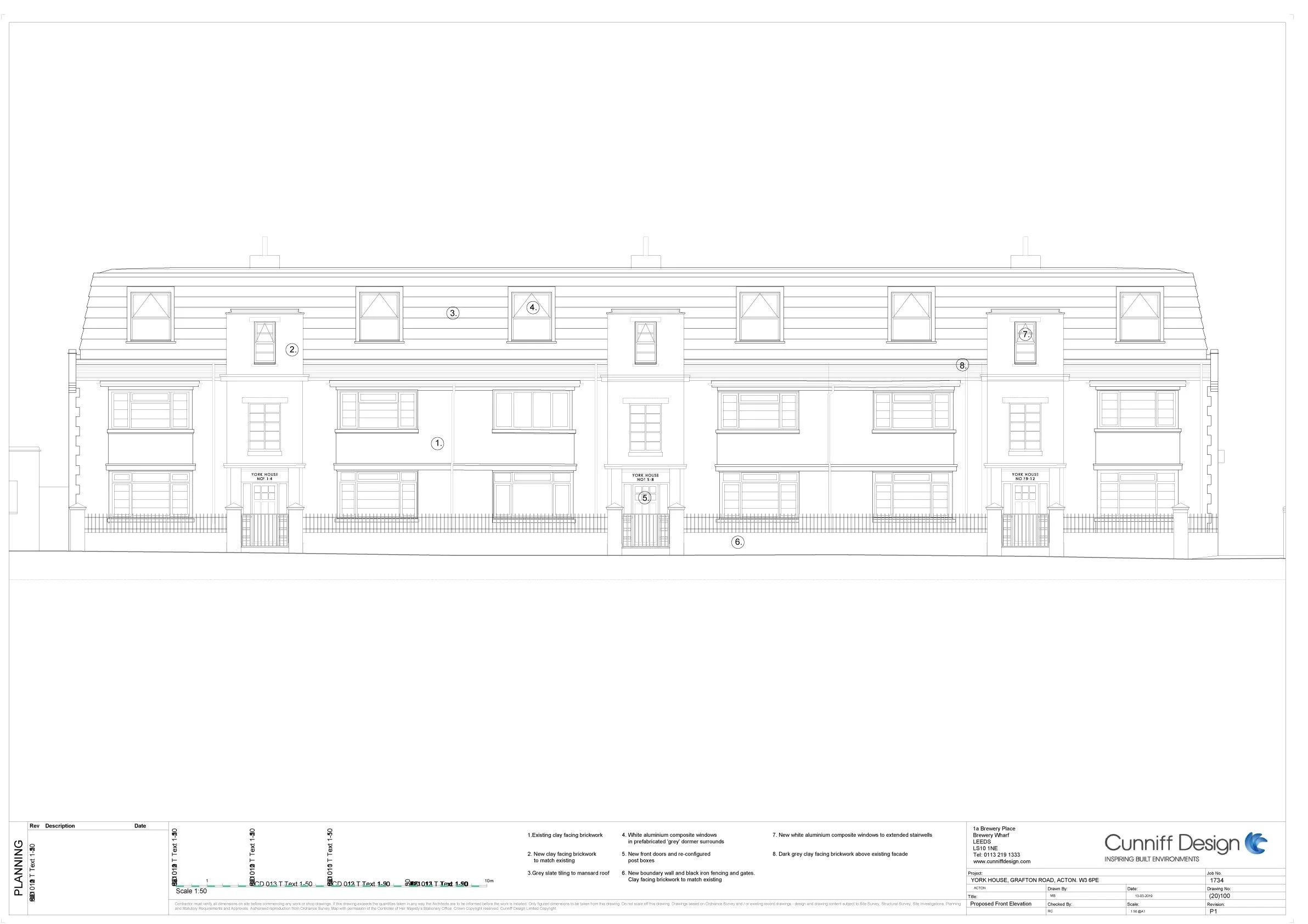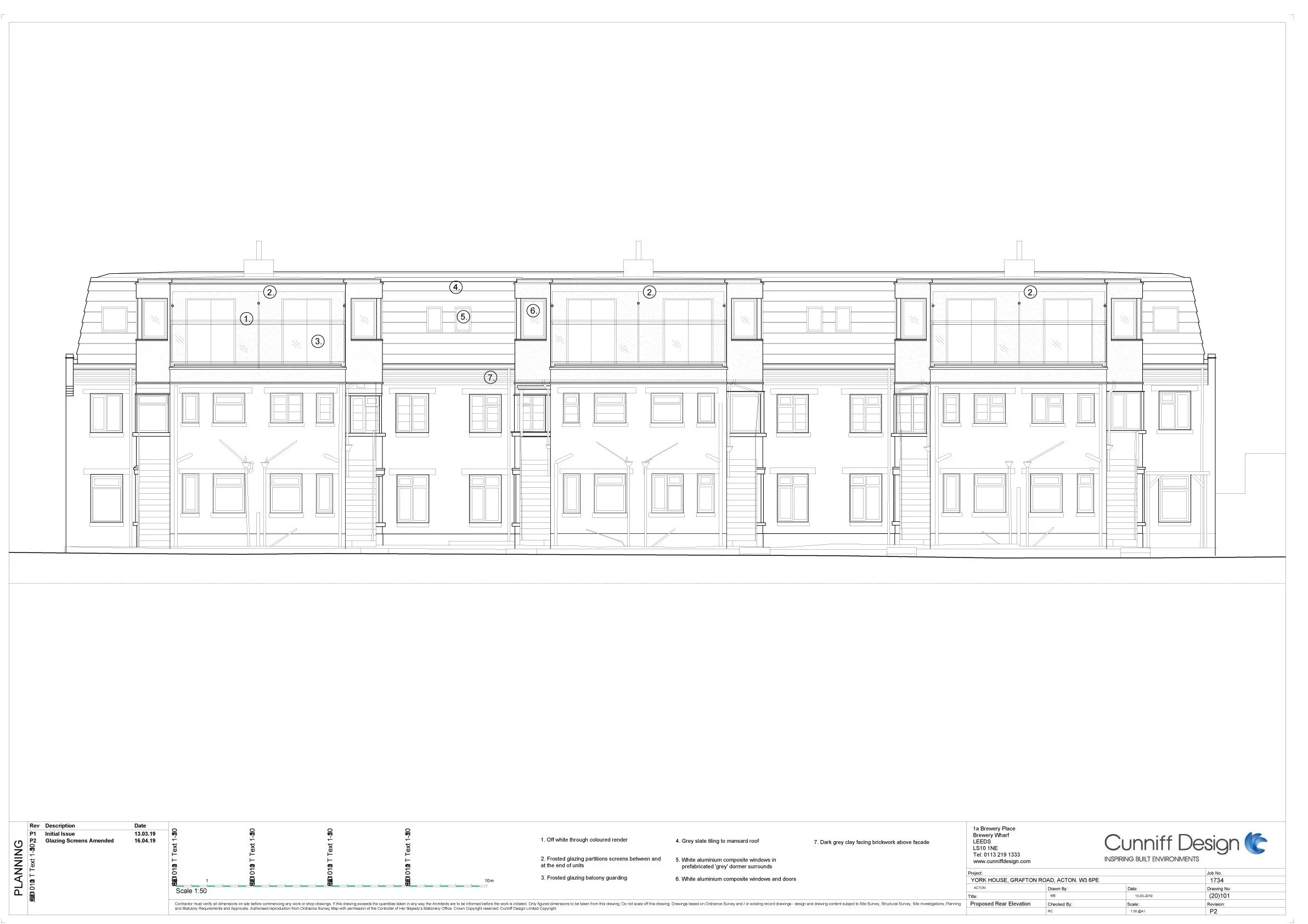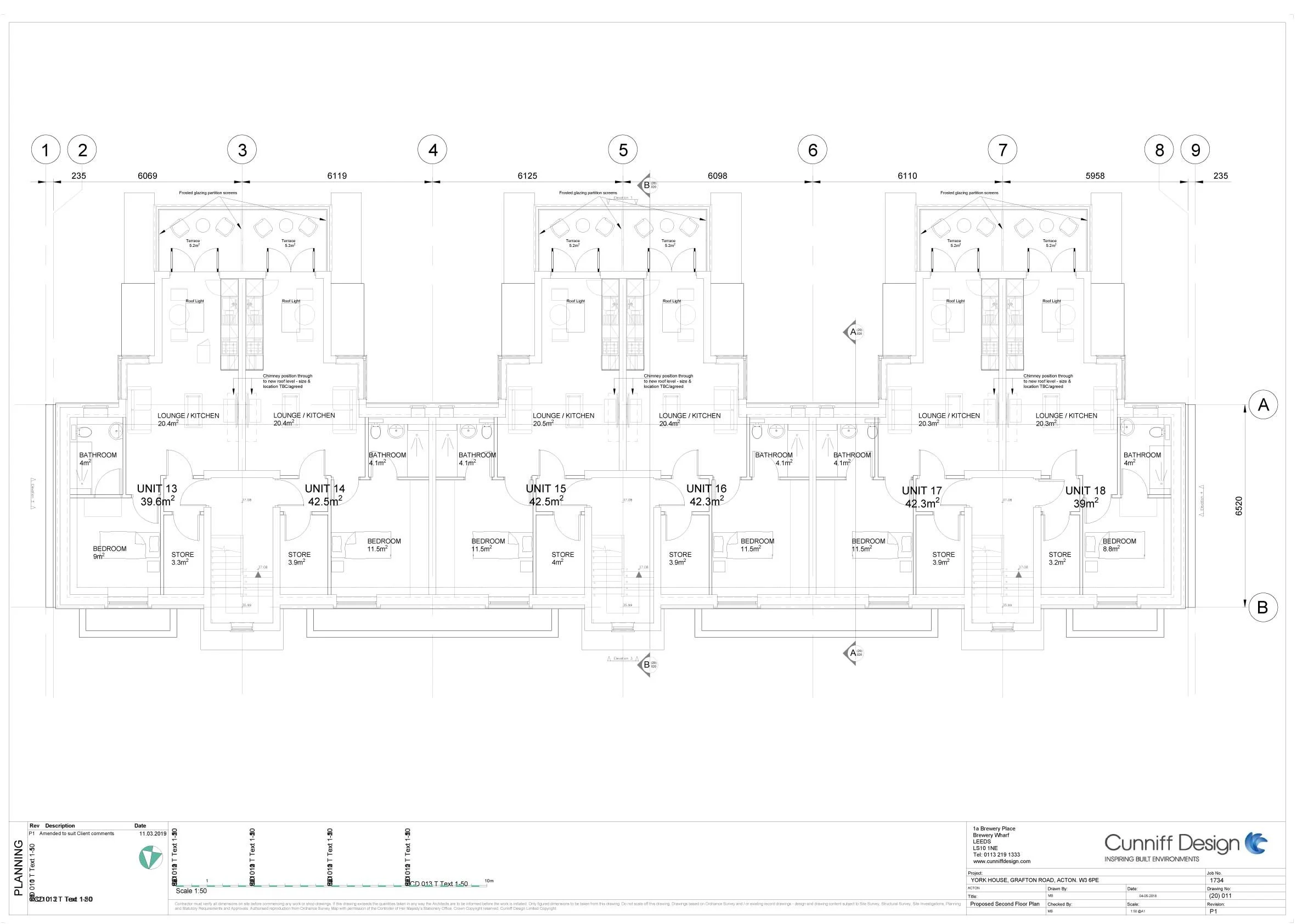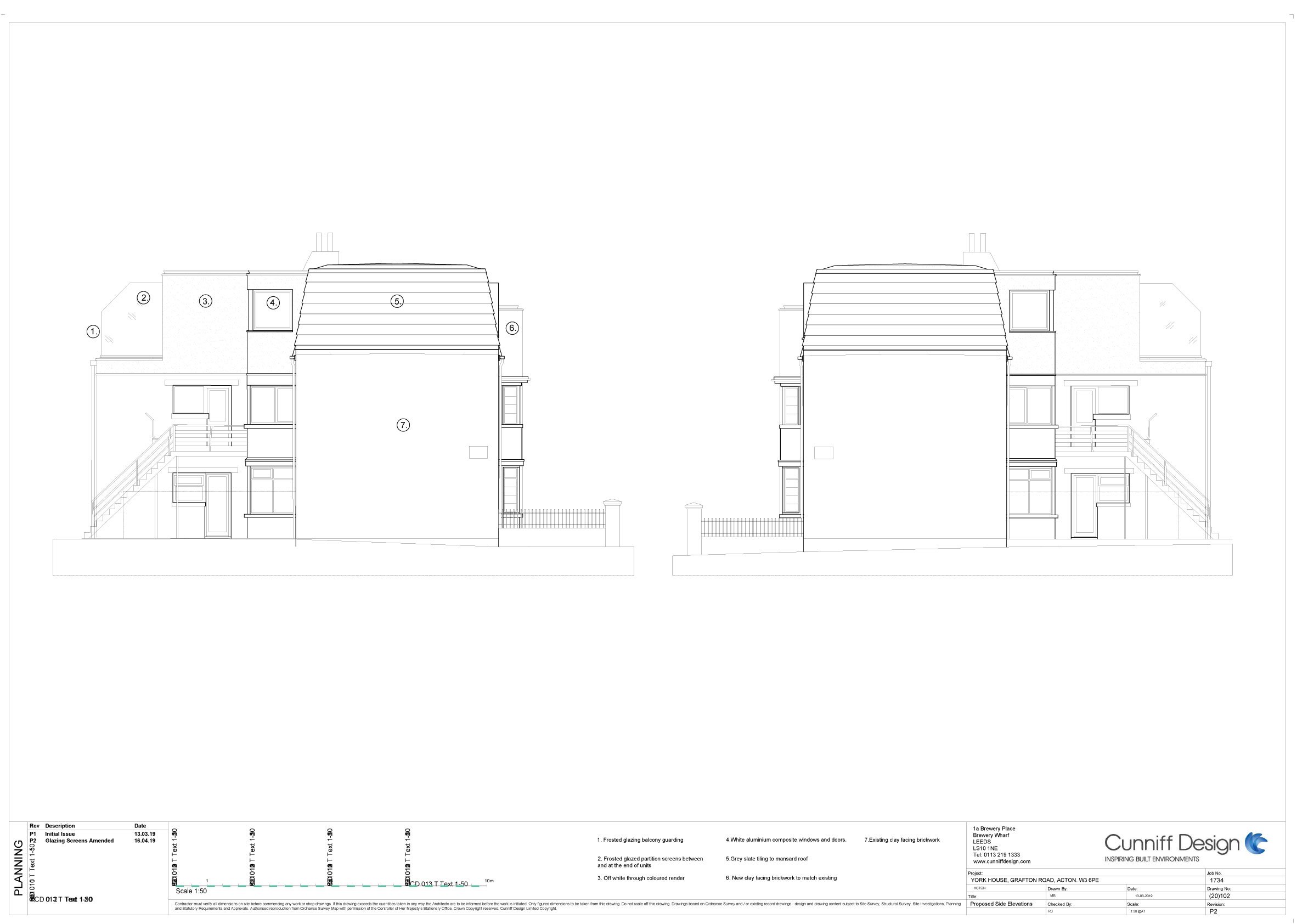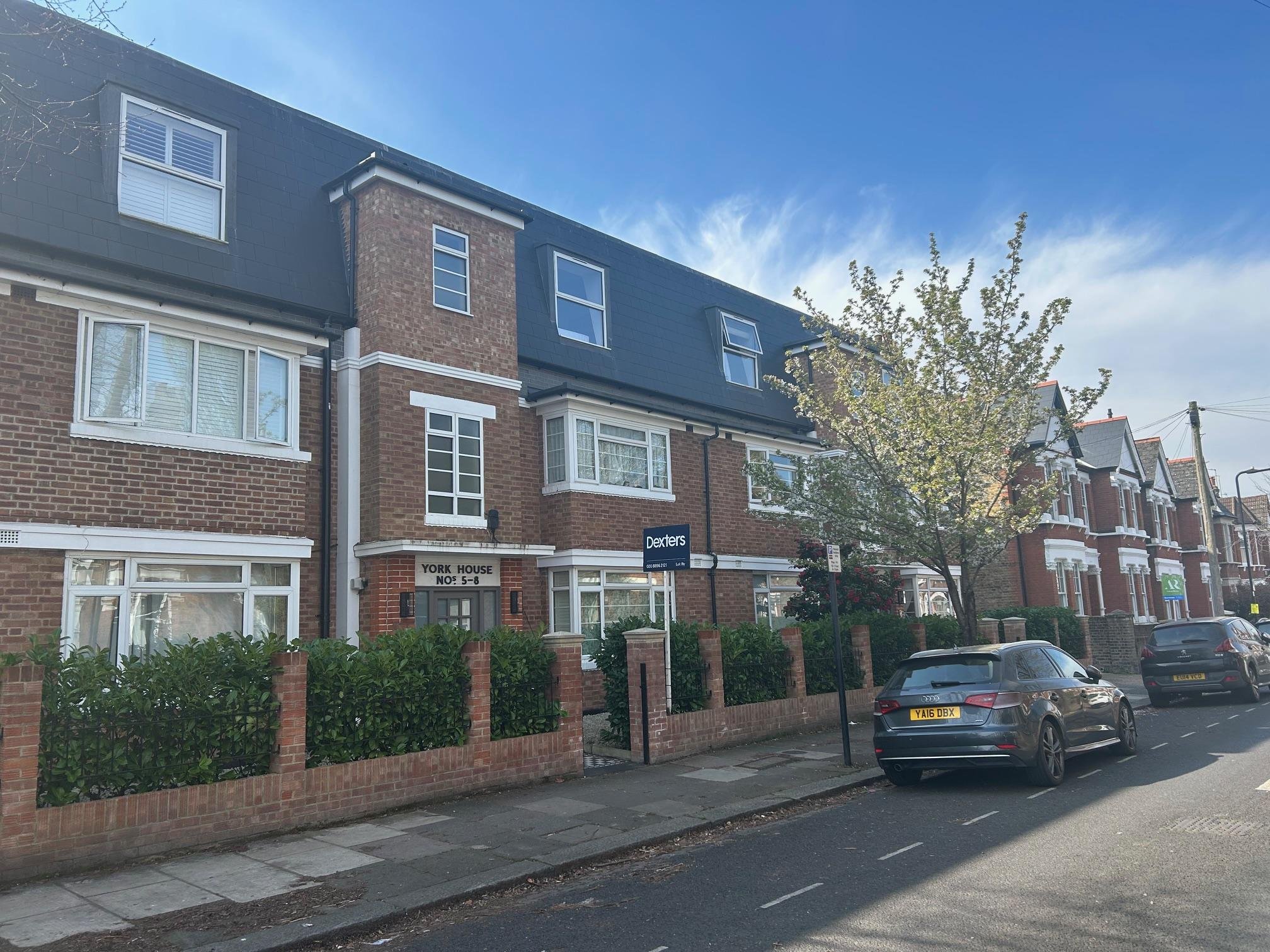
York House, West Acton
Full planning permission secured for the provision of mansard roof with the installation of 6 no. dormer windows to the front roofslope and rear outrigger roof extension to accommodate 6 no. self-contained residential units (6-studios) with associated cycle parking, refuse storage and landscaping.
Prior to submission of the full planning application, a pre-application enquiry was made to establish the views of Ealing Council’s Planning Officers on the various elements of the proposed scheme of development. The written opinion that was received directly informed the final scheme’s design.
Given that the demand for on-street car parking was very high in the immediate vicinity of this site and also as it was not possible to provide any space on site, it was considered necessary to enter into a legal agreement to prevent future occupiers of the development from applying for parking permits.

