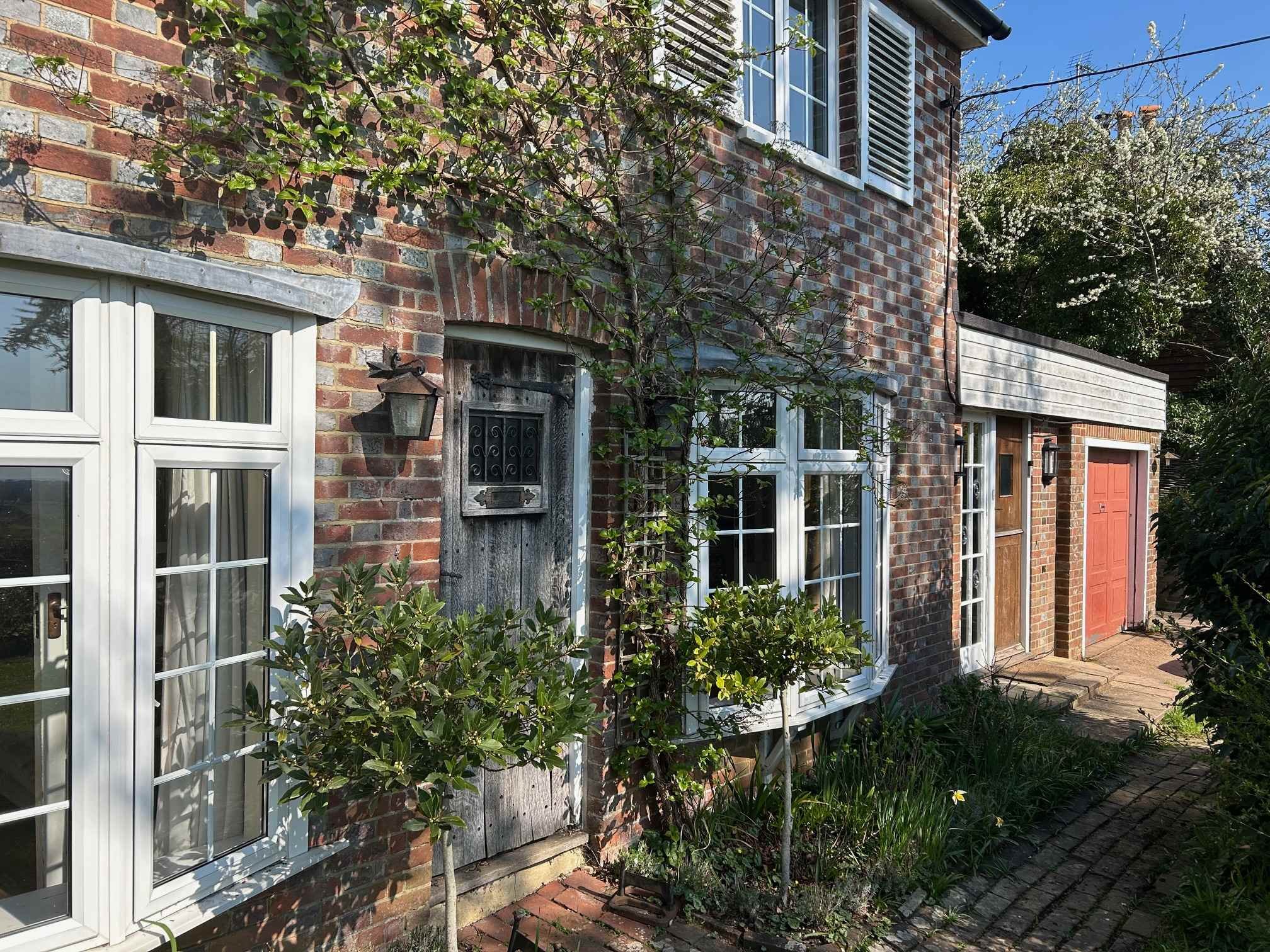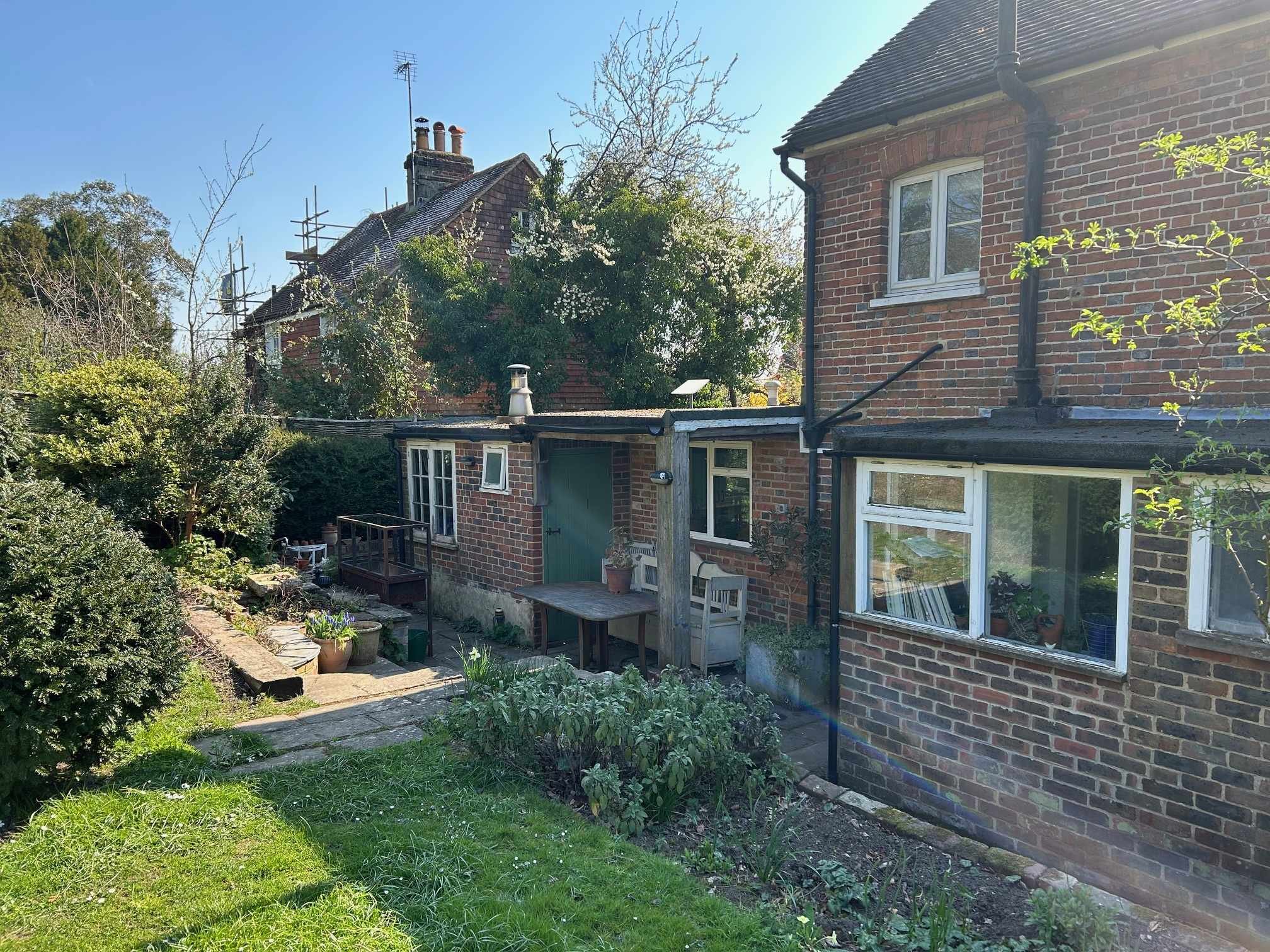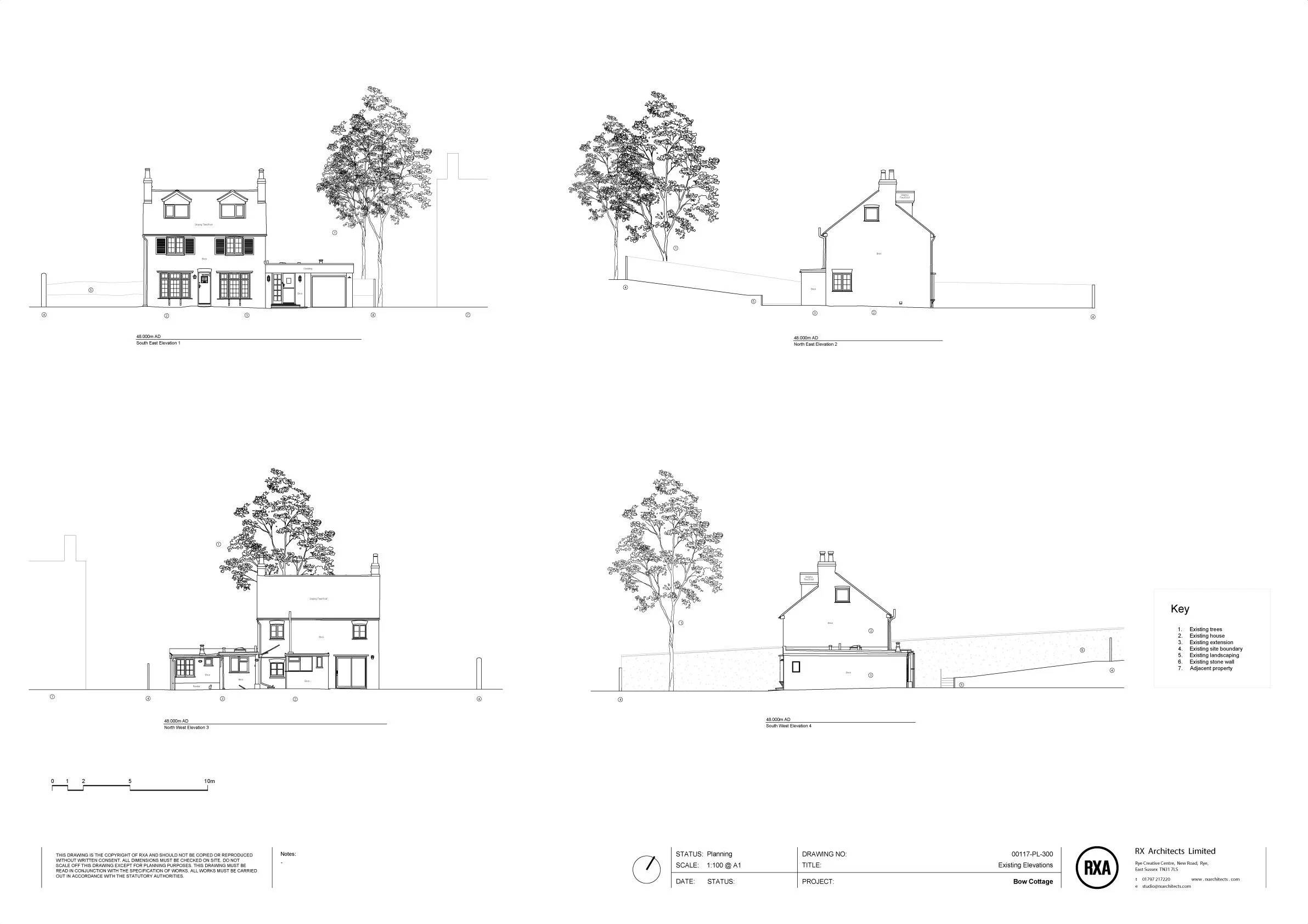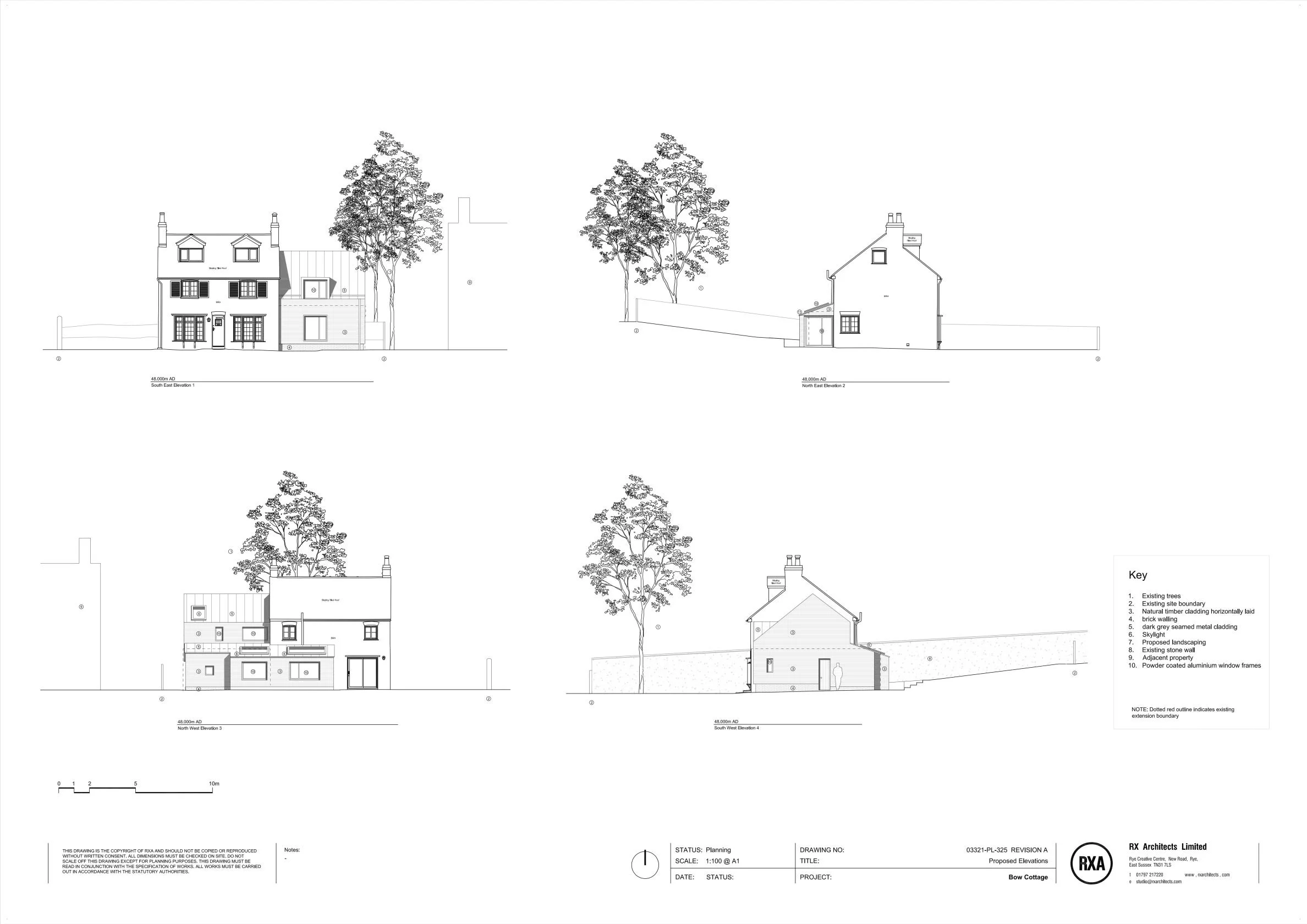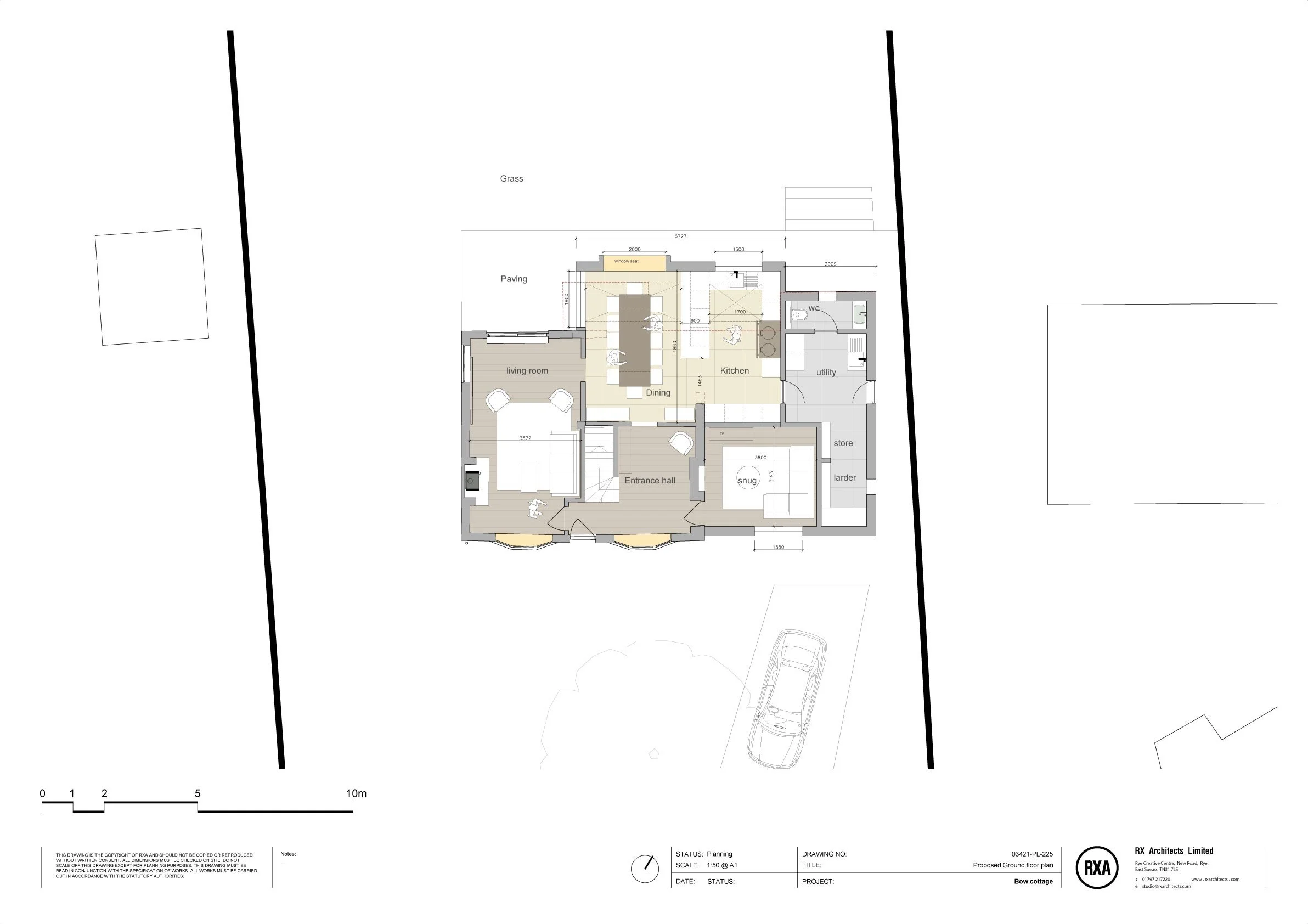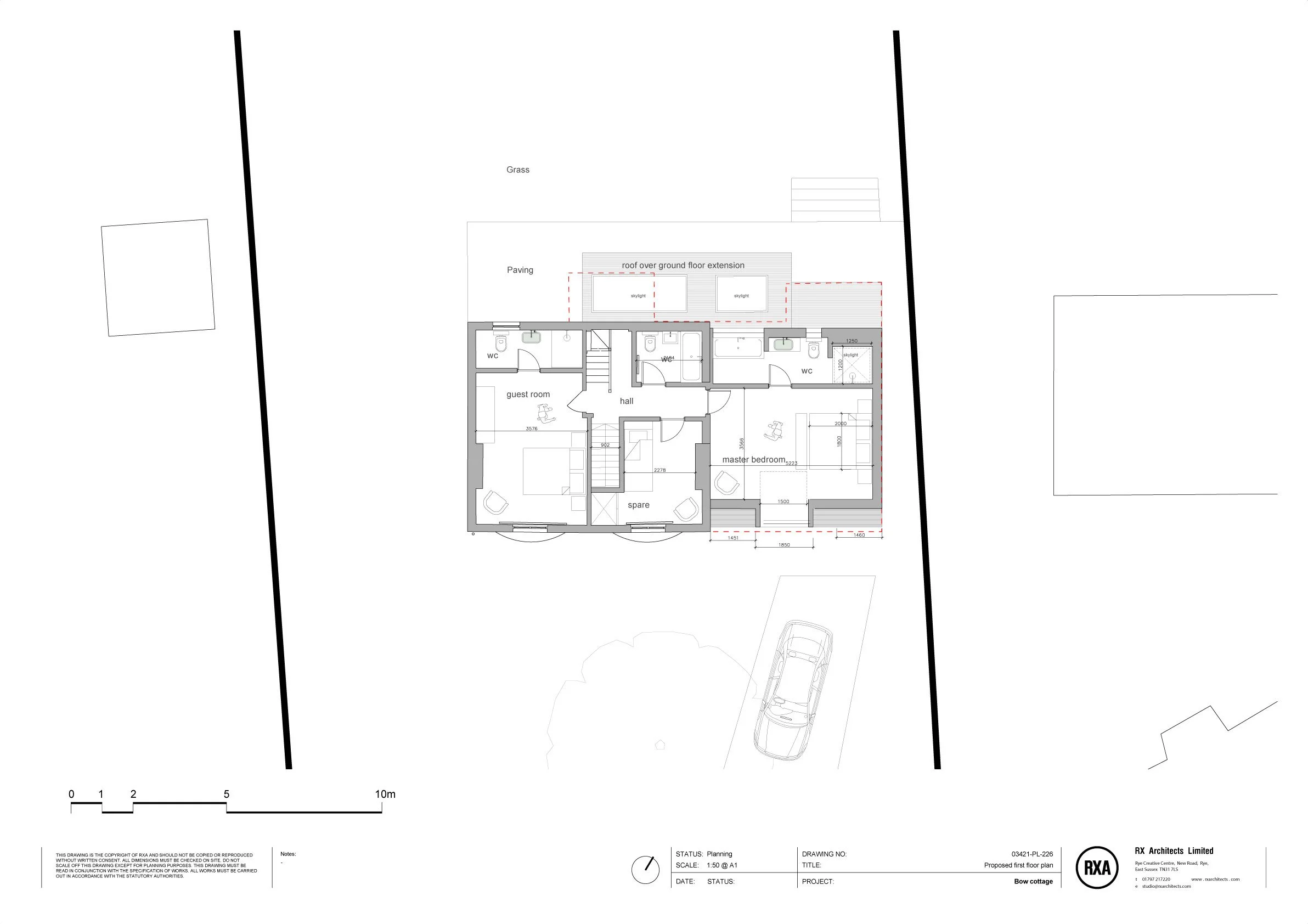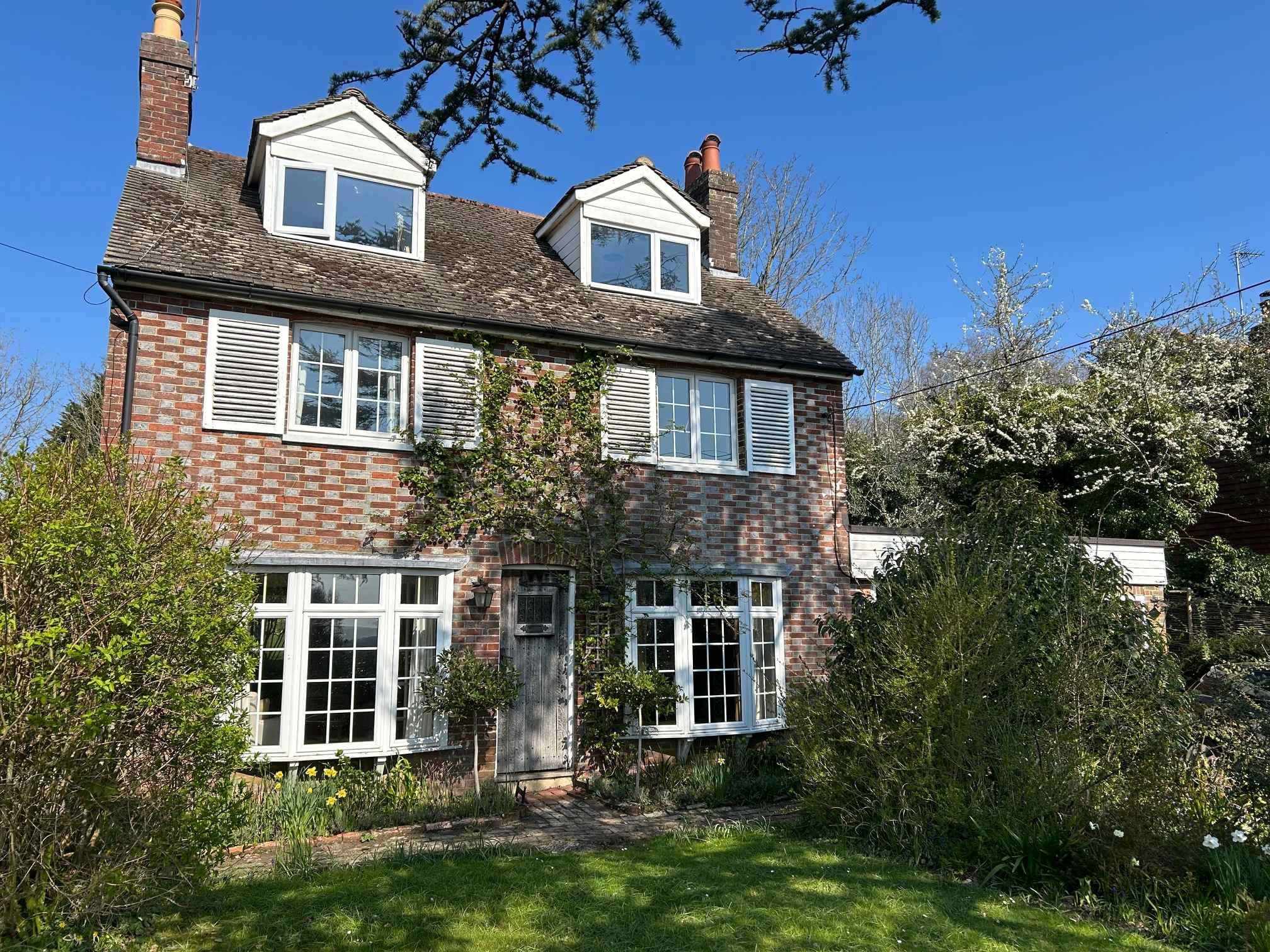
Bow Cottage, Barcombe
Householder planning permission secured for the demolition of an attached garage and erection of a part two storey part single storey side and rear extensions – to provide the new owners of this unique property a more functional internal arrangement – fit for 21st Century family living.
On receipt of negative pre-application advice in response to an enquiry that had been made by others, we were instructed to act for the owners of this property. We subsequently engaged with the District Council’s Senior Design & Conservation Officers and obtained their support for the proposals.
The contemporary design that has been adopted was considered at an early stage, to be the most appropriate as it will act to create a ‘visual break’ and consequently, better define the old (original) from the new and ensure that the proposed scheme appears as an extension to the host property.

