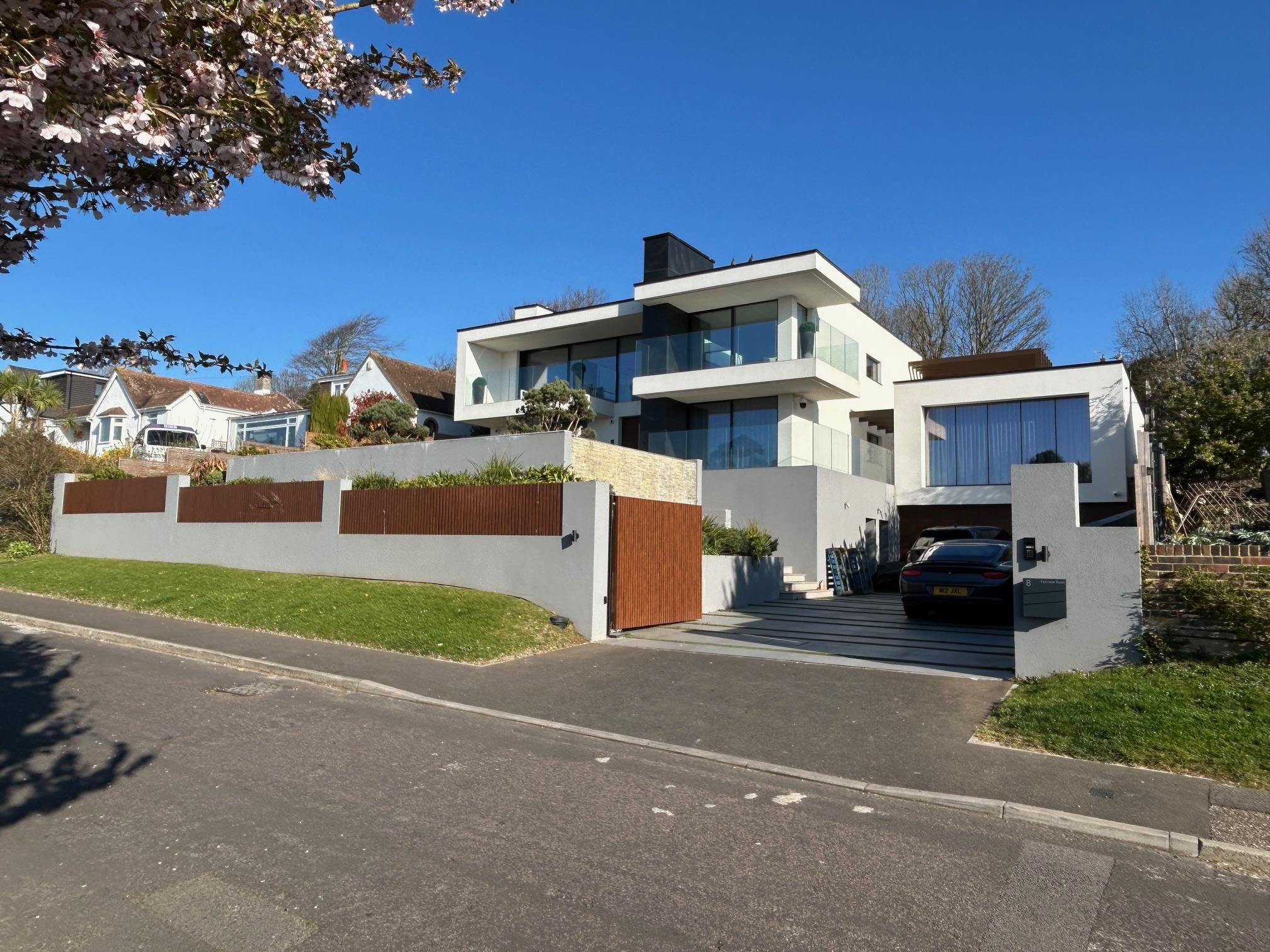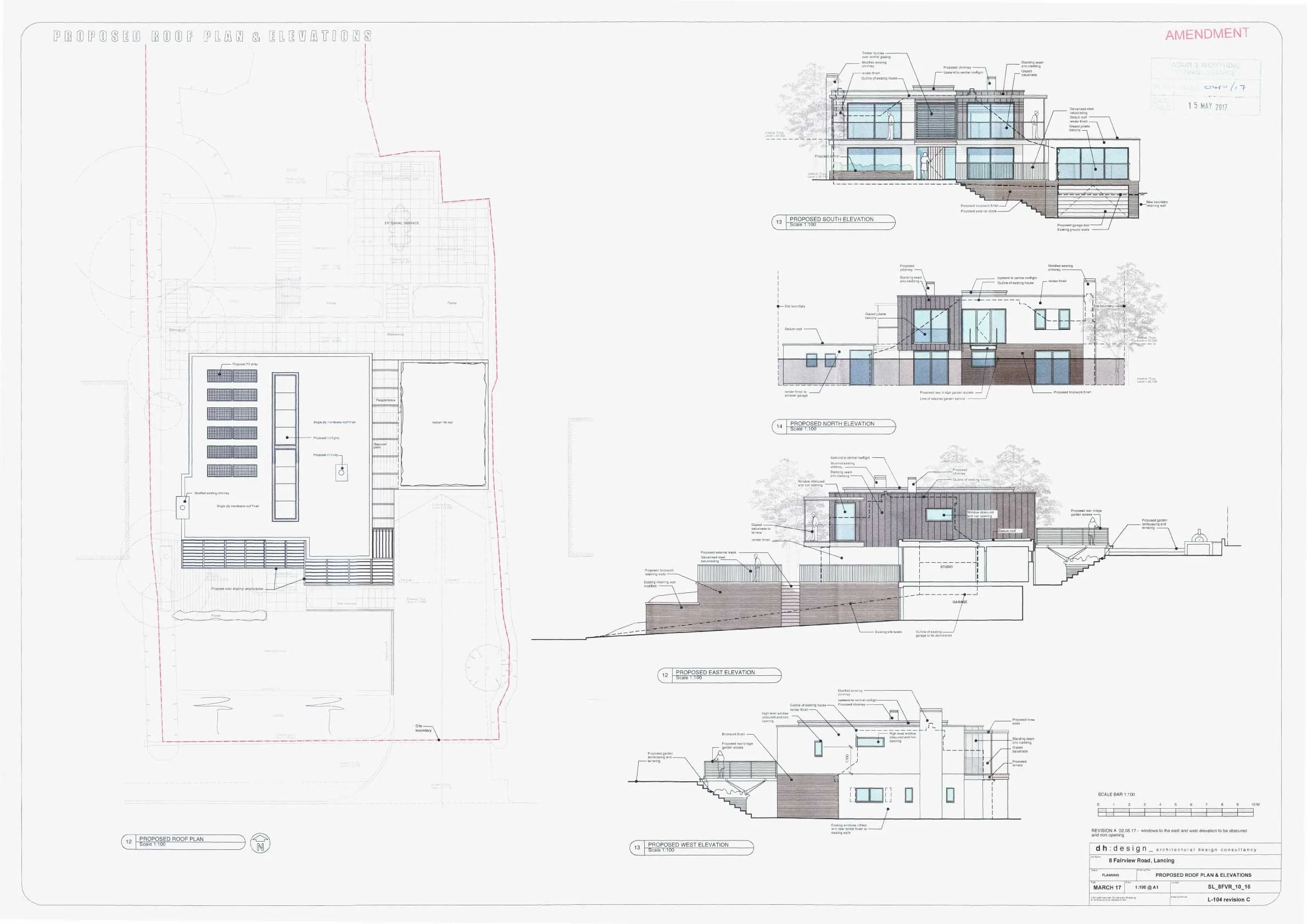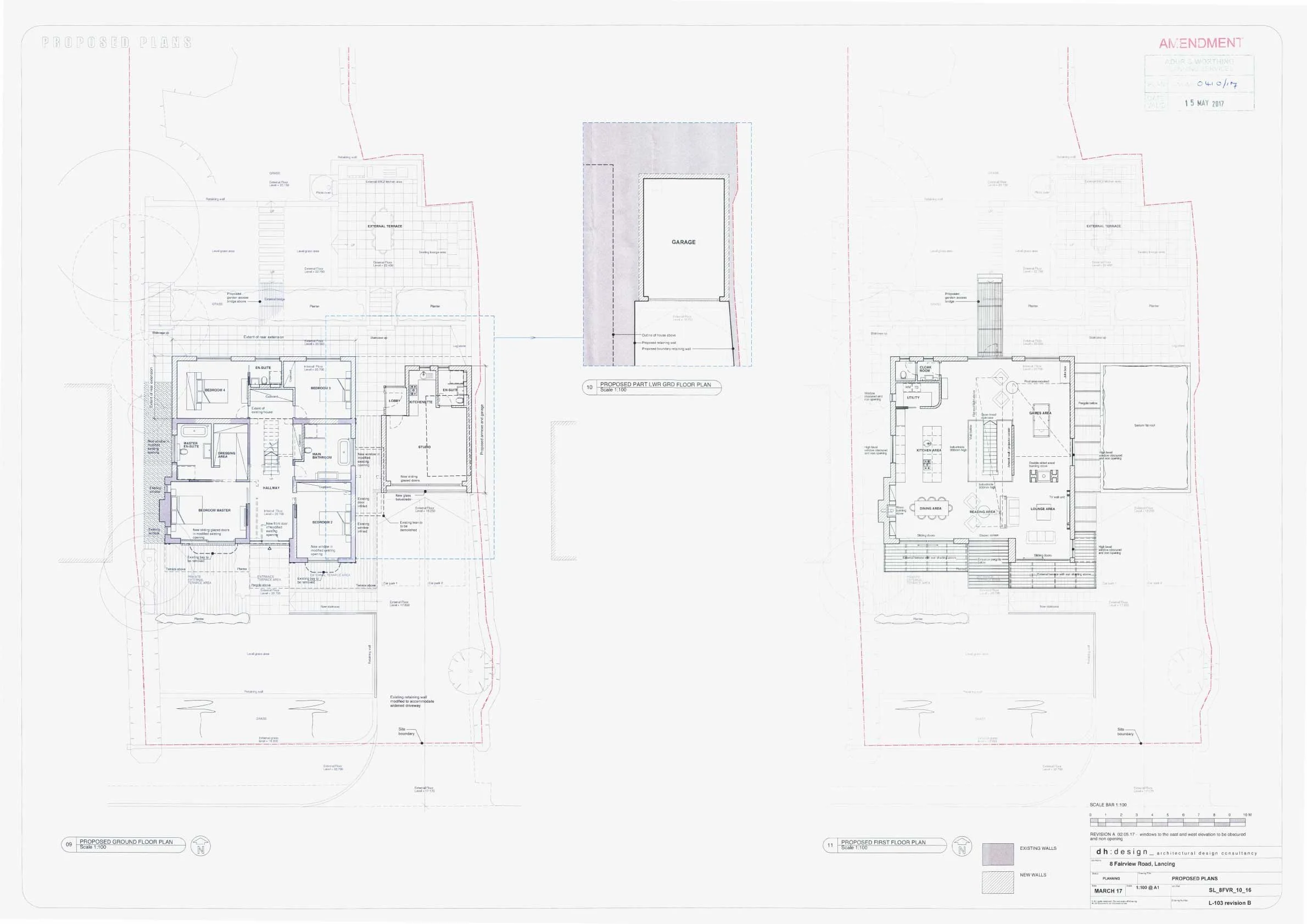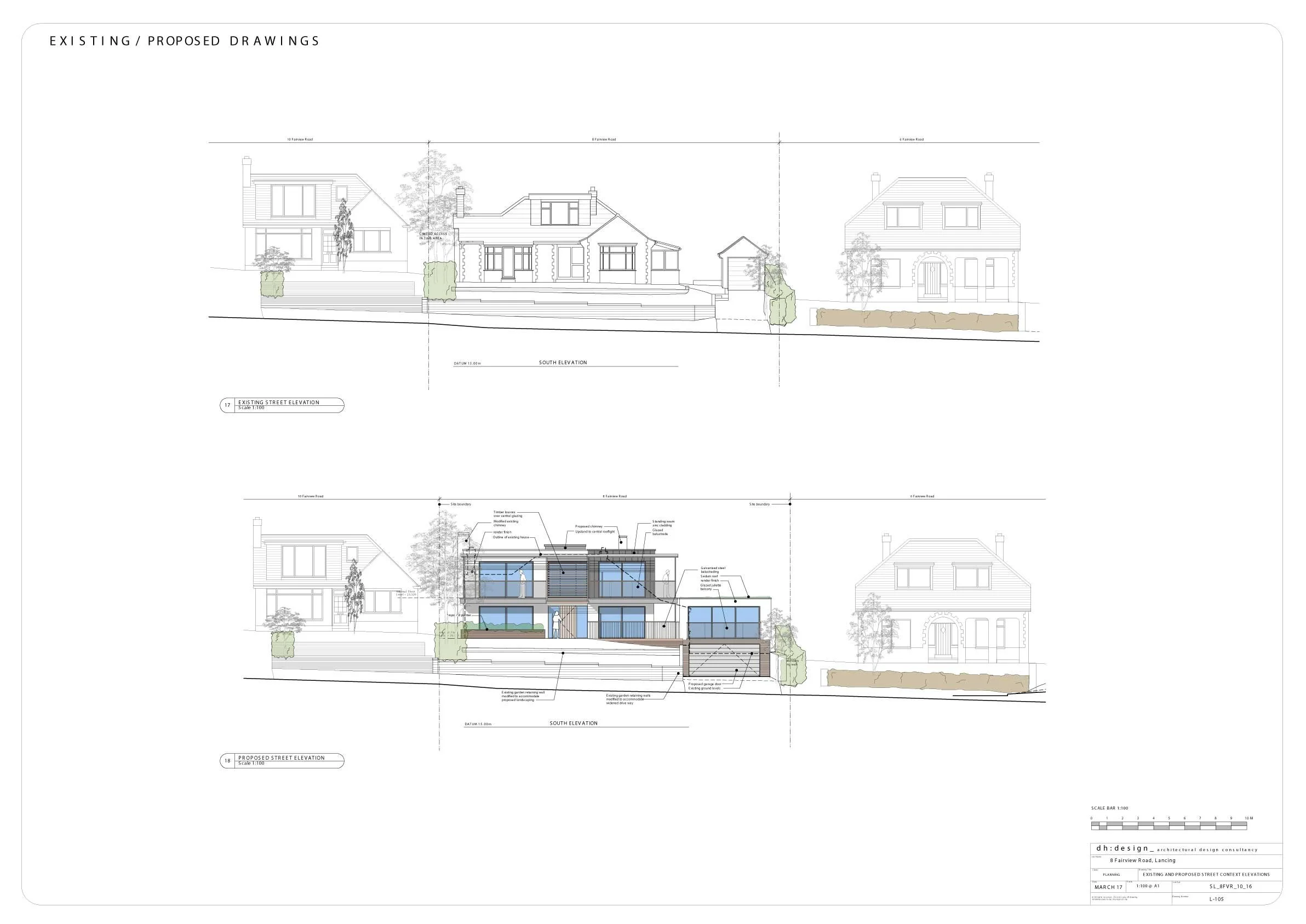
Fairview Road, North Lancing
Householder planning permission secured for the extensive remodelling and extension of this circa 1950’s bungalow located in North Lancing. The aim was to take advantage of the plot’s excessive size and steep gradient and in turn, to create a family-sized, sustainably-designed, contemporary home.
The scheme provides for modern, open plan living at first floor level - which is connected to the rear garden via a raised bridge. Other benefits include elevated south facing terraces, and additional living accommodation which takes the form of a linked home office located over an integral garage.
This development is considered an excellent example of where more efficient and effective use has been made of a sustainably located site by not only replacing old housing stock that was no longer fit for purpose but also using the plot’s steep topography to greatly improve residential amenities.




